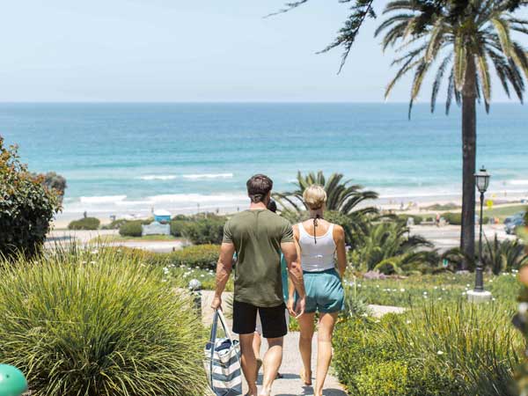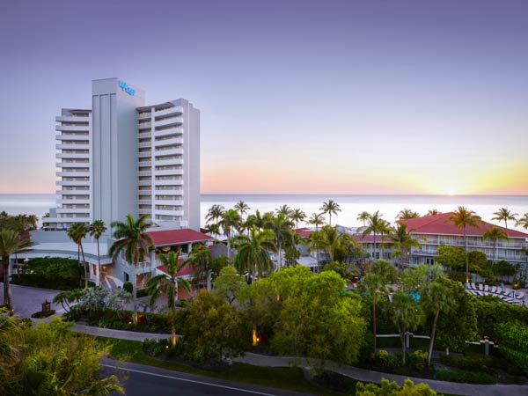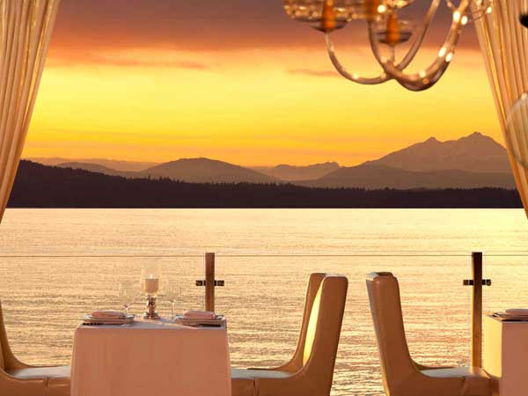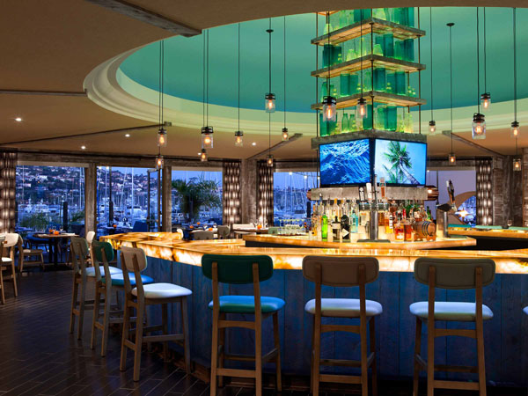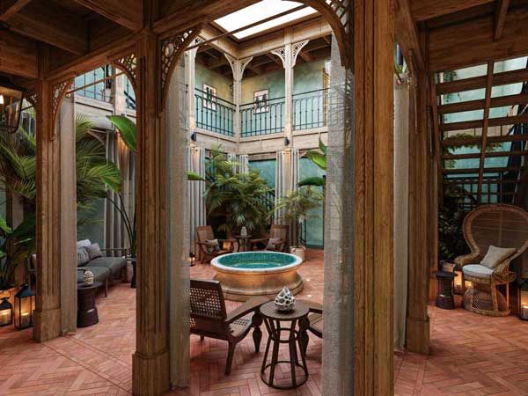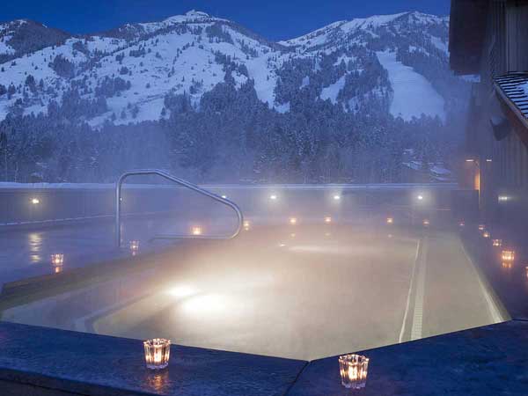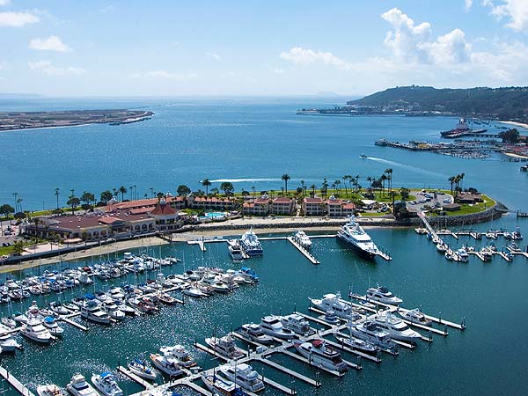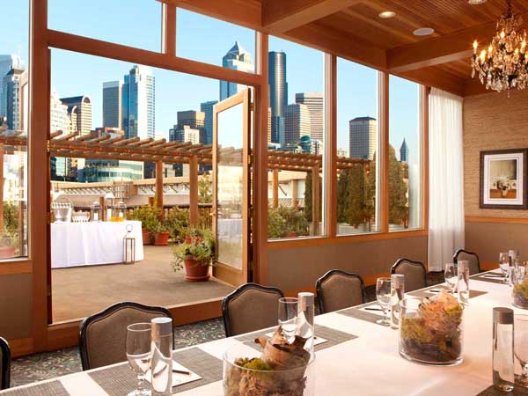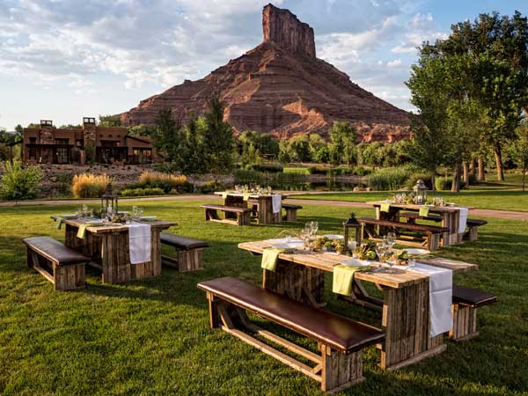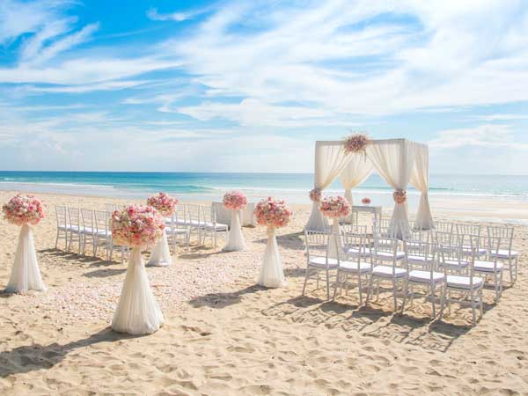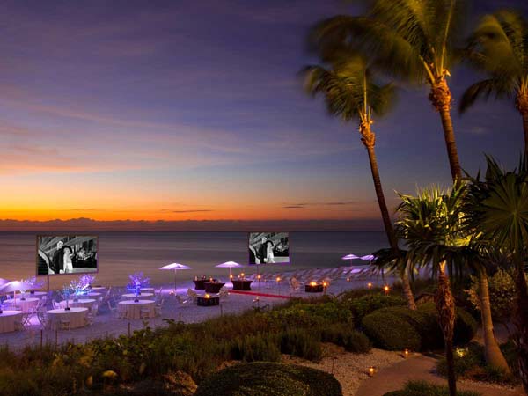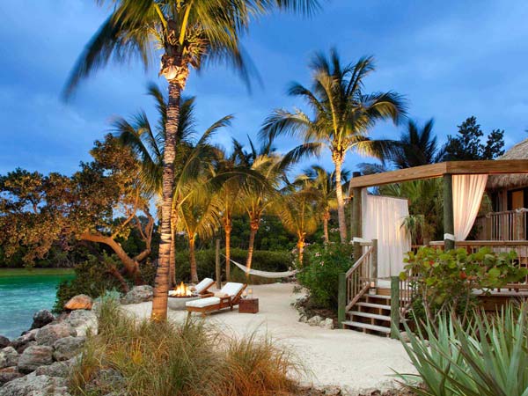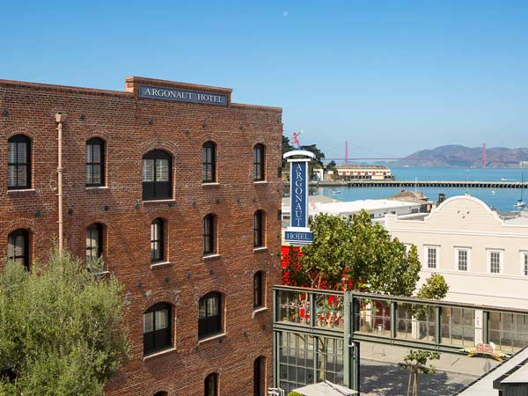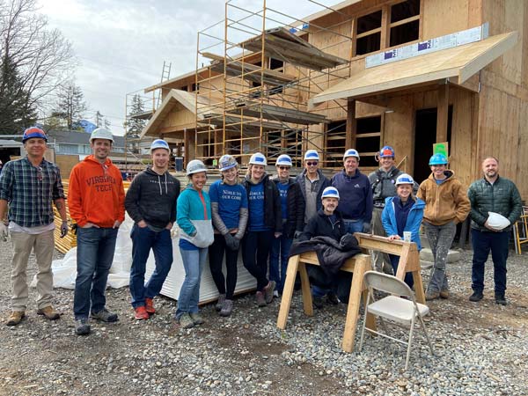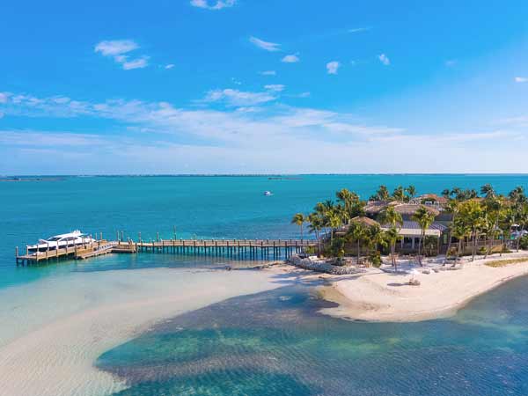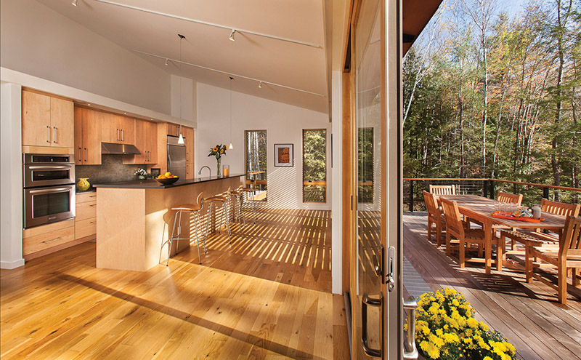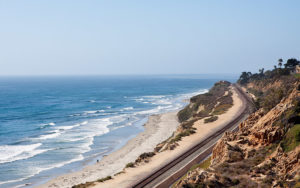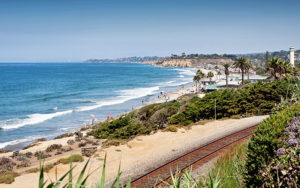T
he days of prefabricated homes being relegated to the trailer park are over. The new generation blends sustainability and mod styling for a major “wow” factor.
In the early 2000s, a small and dogged group of architects and entrepreneurs with roots in Southern California set out to give dowdy, mass-market prefab homes a face-lift and an injection of chic modern style. They were successful in both bringing attention to the design and educating the consumer on the importance of green building ethics and sustainability.
In fact, many of the benefits of modern prefab homes go hand in hand with its green ethos. Far above and beyond a simple box, this new generation of prefab homes boasts high-end extras, like state-of-the-art kitchens, imported European hardware, and wide-paneled mahogany flooring.[/vc_column_text][/vc_column][/vc_row][vc_row][vc_column][vc_single_image image=”487″ img_size=”full”][vc_column_text css=”.vc_custom_1469470828511{margin-bottom: 25px !important;}”]
The Components of a Prefab Home
Prefab homes are designed off-site and all the materials are brought at once, oftentimes with the beams and initial structure being put up in a matter of hours after arriving by truck. Because the homes are designed and created off-site, the building technique saves on labor, as well as material waste. Some models, such as the award-winning LV series, designed by prefab powerhouse Rocio Romero, can be customized. The Tetris-like build-out means the building envelope is much more energy efficient. Many of these homes end up as candidates for LEED certification.[/vc_column_text][/vc_column][/vc_row][vc_row][vc_column][vc_single_image image=”488″ img_size=”full”][vc_column_text css=”.vc_custom_1469471860973{margin-bottom: 25px !important;}”]
Streamlined Design with Luxe Finishes
Tucked in the hills of California Wine Country, a Breeze model designed by Blu Homes is the souped-up version of a simple “modern box.” The streamlined gem (which is the owners’ second home, another common trend) boasts three bedrooms, three bathrooms, high ceilings, sweeping expanses of glass to let in the light and expose the view of the great outdoors, and a beautiful swimming pool. Extras, like the glossy custom wood floors and special-order hardware, help the house sing. According to owners Steve and Jo Cooper, they fell in love with the design and the ability to move forward quickly. “We purchased our land in July 2011, and the house arrived six months later. A couple of months after that, we were showing it off to Dwell Magazine,” Jo says.[/vc_column_text][/vc_column][/vc_row][vc_row][vc_column][vc_single_image image=”489″ img_size=”full”][vc_column_text css=”.vc_custom_1469470908768{margin-bottom: 25px !important;}”]
The Cost of Modern Prefab Homes
Don’t let the ease of construction fool you, though; these luxury prefab homes aren’t cheap. The ballpark for a basic prefabricated home can range anywhere from $150 to $200 per square foot, depending on your tastes and penchant for upgrades. According to Greg Marusak, whose family moved into their Ray Kappe–designed luxury prefab home in Brentwood in 2009, it was no cheaper than a “stick-built” home he constructed, but that wasn’t the point: “My prefab wasn’t built to be cheap – it was important to me that the green details which often cost more money were in place.”[/vc_column_text][/vc_column][/vc_row][vc_row][vc_column][vc_single_image image=”490″ img_size=”full”][vc_column_text css=”.vc_custom_1469471145782{margin-bottom: 25px !important;}”]
The Luxury Prefab Clientele
His sentiments epitomize those of the emerging modern prefab owner, who combines a passion for both good design and the environment with some pretty deep pockets. Marusak’s builder, Steve Glenn of Livinghomes, is happy to oblige. He got in this business himself because he was driven by the sustainability of prefab architecture. But in the early years, he had to do all the heavy lifting to show clients the benefits and break the prefab preconceptions. “When we first started, we really had to educate the client about sustainability that comes with these prefabs,” he remembers. “Now, they know what they want and they want to do it even better.”[/vc_column_text][/vc_column][/vc_row][vc_row][vc_column][vc_single_image image=”491″ img_size=”full”][vc_column_text css=”.vc_custom_1469471164006{margin-bottom: 25px !important;}”]
A House Built in Half a Day
According to Glenn, the basic structure of the two-story CK7 model, which incorporates four modules, can go up in half a day. The foundation, which is in place before the structure goes up, includes water, gas, power, and sewer all ready to be connected. Each module comes with the utilities ready to “plug” in to the systems within the foundation. Finishing touches and furnishings are the only things left before move-in.[/vc_column_text][/vc_column][/vc_row][vc_row][vc_column][vc_separator css=”.vc_custom_1460666296754{margin-bottom: 25px !important;}”][/vc_column][/vc_row]
